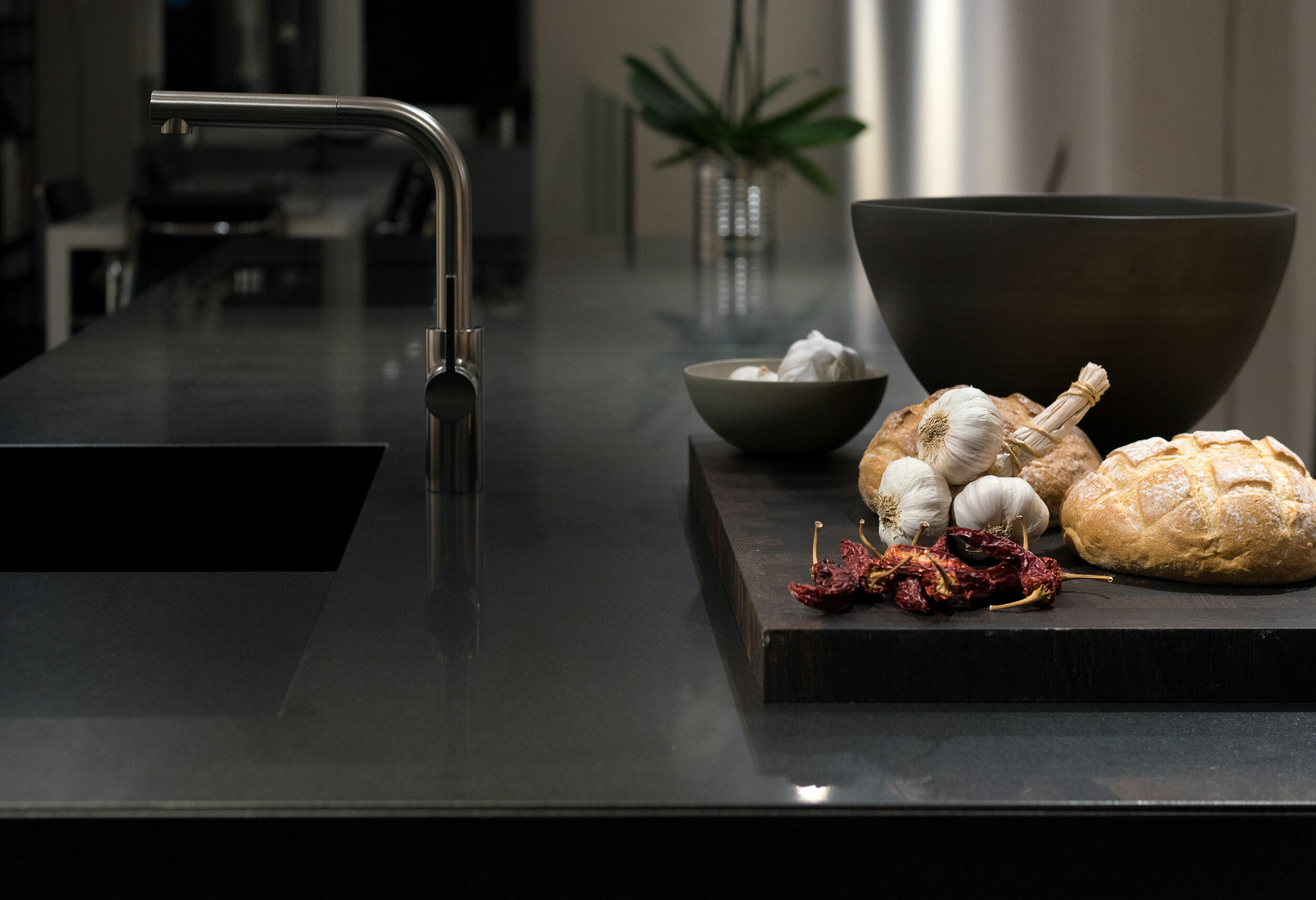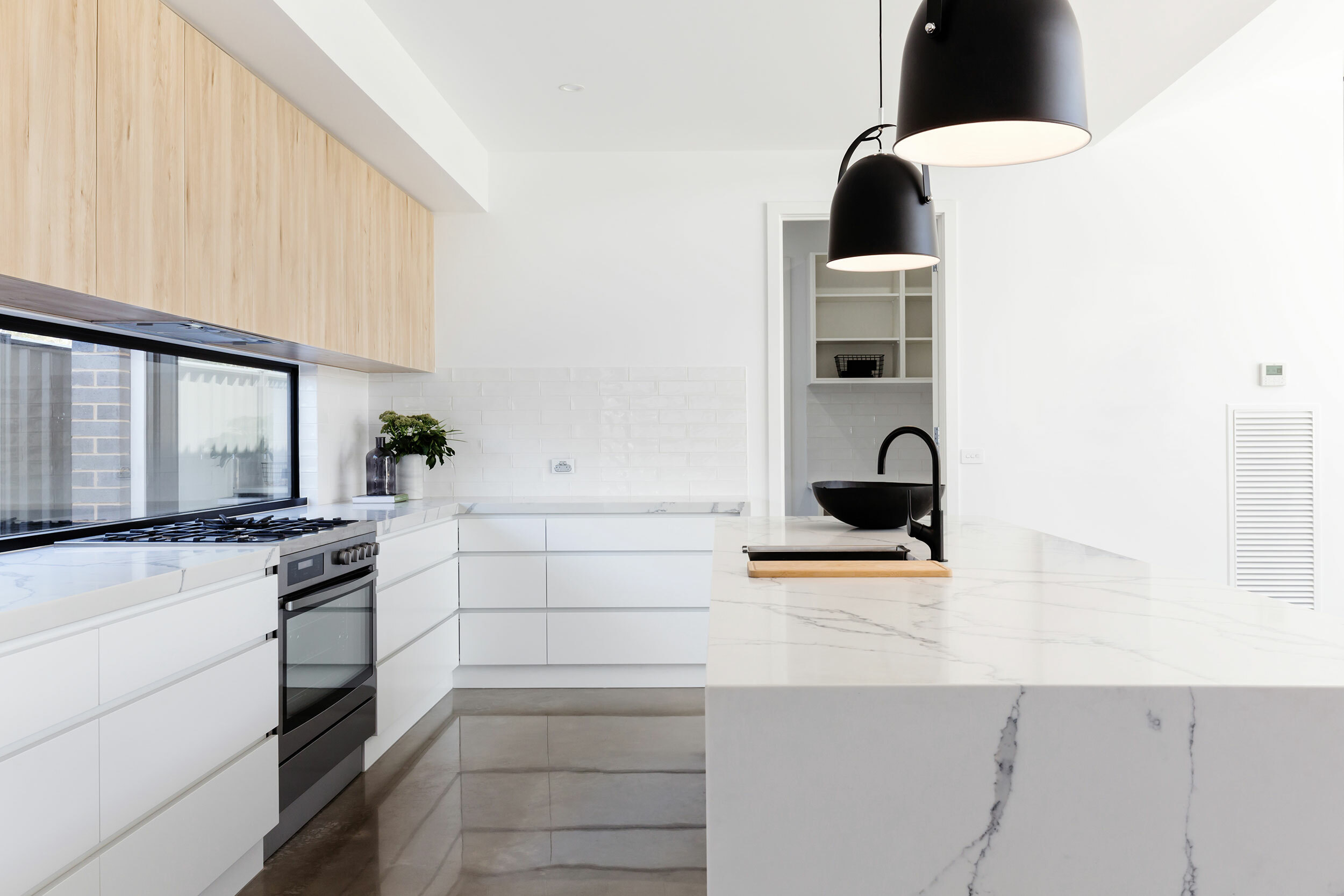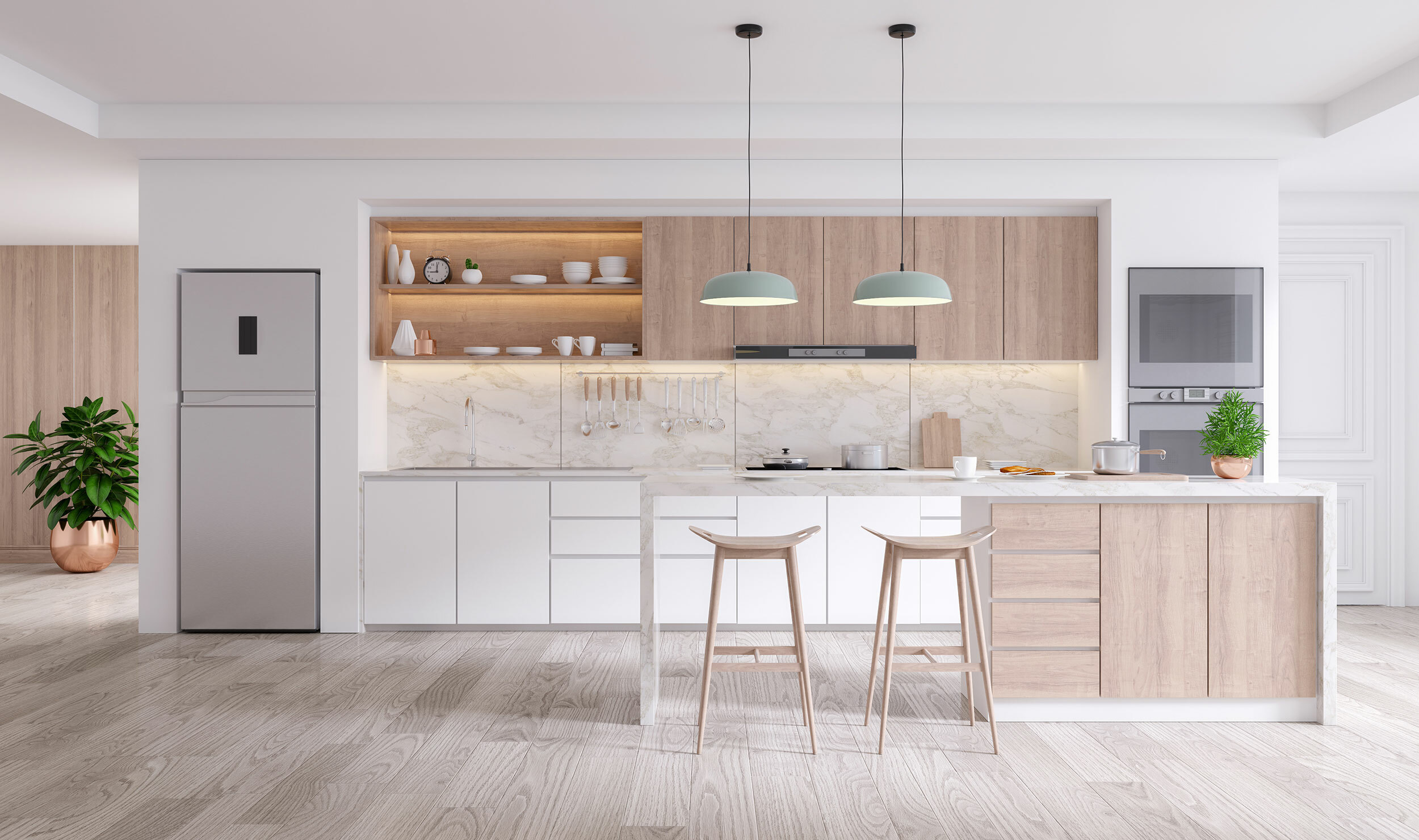
An Ultimate Guide To Renovating Your Kitchen
Whatever your reasons are, wanting a bright, spacious, well-designed kitchen is completely normal. With the kitchen being the heart of the home, the room in the house everyone uses that brings us together and sees us through the good and bad times, having it look beautiful is the goal of every homeowner.
If you aren’t planning on moving anytime soon or you want a higher price on your home when you do sell it, you might consider a kitchen renovation. While HGTV makes home renovations look simple and fast, a kitchen renovation is a major surgery on your home. It requires tons of planning and considerations.
If you’re ready to renovate, here’s everything you need to know about preparing for your kitchen overhaul.
Kitchen Renovation Budget and Cost
The name of the game when it comes to creating your kitchen renovation budget is to be realistic. It’s most likely that your kitchen renovation will end up costing more than you thought it would. Really, you should have two budgets: your working budget and your max budget.
You should use your working budget to plan how you want to complete the renovation. A good rule of thumb is to leave between 10 and 20 percent of the max budget for unexpected expenses. Doing this ensures you’ll have extra funds when you need them without going over that absolute limit to your money.
Another thing to understand is where the unexpected expenses are in your kitchen renovation. You’ll have to pay for labor and materials, of course, but you’ll also need to pay for taxes, shipping, and delivery costs. The cost of some materials could go up unexpectedly. You also have to think about the expenses of paying for a place to stay during the renovation or eating take-out more than you normally do.
Finally, also consider what amount of sweat equity you want to invest in your kitchen renovation. While you probably can install an intricate tile pattern on the backsplash or hook up the plumbing, you can paint a wall or hang the light fixtures. Little things like this can help save costs and keep you within budget.
Kitchen Plans
One of the most important things you can do to make sure your kitchen renovation goes off without a hitch is to plan. The more plans you have in place and the more detailed those plans are, the more likely you’ll be to have an easy renovation.
Remember that your final result has to be a kitchen that’s functional and practical. The layout is incredibly important. One way to ensure the end result is functional is to place the stove and refrigerator in a triangle formation with the sink. Because these are the most used features, this will be the most convenient setup because it will save unnecessary steps.

Another way to make sure your layout is as functional as possible is to map out your space. We have a handy, intuitive tool that helps you visualize your kitchen as well as pre-designed layouts that follow these best practices. Discover our kitchen planner to bring your kitchen ideas to life!
When doing this, there are three key components of your kitchen to consider:
Counters: Counters are where the magic happens. It’s where you prepare your holiday meals, where your kids throw their bags after school, and where you play a family board game. Plan on your counters being at least 36 inches. This will make sure you have enough space for food prep. There should also be at least 24 inches on one side of the sink and 18 inches on the other side.

Appliances: The workhorses of your kitchen are the appliances. Having them placed correctly can make or break your kitchen experience. Consider how the doors of the appliances open and how you’ll be able to walk around them. Always keep in the mind the direction and depth of swinging doors, especially the refrigerator.
Walkways: A kitchen will never be functional if people can’t easily maneuver through it. If you are constantly bumping into other people in your kitchen, it’s a recipe for frustration and possibly accidents. To make sure that doesn’t happen, leave room for traffic flow. A good rule of thumb is to leave at least 42 inches between the counter and the island.

As you map out your space, keep in mind how many people work in your kitchen at one time. If you love to cook together as a family, create multiple workstations. You can add an island or a pull-out cart to add space. By thinking through how your family actually uses the kitchen, you can plan the layout better.
The final stage of creating your plans is to identify your priorities. As you do that, pay attention to your needs versus your wants. Remember to be practical. This is where you can blow your budget on a bunch of the things you want that you don’t actually need. It’s better to go with reliable basics that you know you’ll use.
A pro tip: keep your utility bill in mind. Each appliance you add to your new kitchen will lead to a higher utility bill.
Kitchen Design Ideas
As you plan out your kitchen, it can be helpful to have some ideas of ways to make your kitchen feel bigger and stay functional. Think about these exciting ideas when planning out the design for your kitchen:
Mirrored Backsplash
Deciding on your backsplash is a big moment. You could go with a patterned tile, a design unique to your home, or you could go ultra modern and use a mirrored tile. This will open up your space and make it feel lighter as it bounces light around. Plus, they’re a breeze to clean.
Light Colors
Whatever color palette you choose will impact the feel of your kitchen. While dark colors are bold and vibrant colors are exciting, light colors will help the space feel bigger. It’s an especially good option if your previous kitchen felt cramped.
Open Shelving
If you want another modern feature in your kitchen, open shelving is a good option in some cases. It is highly functional and easy to access. However, some homeowners don’t appreciate the higher chance of dust. Keep in mind your cleaning habits and how you’d use your open shelving.
Unexpected Pattern Placement
An excellent way to add some uniqueness to your kitchen without going crazy with new appliances or finishes is to place patterns in unexpected ways, like the floor. Not only will this help your kitchen feel more interesting, it’ll actually give the illusion of a bigger space.
Lighting
Important both for the functionality and feel of your kitchen is the lighting. This is one component of your kitchen that you don’t want to skimp on. You really can’t have too much lighting. Your lighting fixtures can also be a fun way to show off your home’s personality and vibe.

Hood
Deciding what type of hood you want for your oven is a big deal. The right hood can be either simply functional or can be a statement piece in your kitchen. Because it’s such a strong element in your kitchen, consider it early on. For a modern touch, try a mix of metals and finishes.
Drawer Pulls
Picking your cabinetry is like picking the makeup for your kitchen. But with your cabinetry, you have to consider drawer pulls and finishes. These can act as a strong accent or a complementary element to your kitchen.
Hidden Elements
The modern kitchen is full of hidden elements and pieces. It helps keep your kitchen looking clean and organized plus it’s a fun, unique way of laying out your kitchen. Stash your appliances behind the cabinetry. Include a pull-out banquette or pantry for seamless storage.
Kitchen Cabinet Materials
When you go to pick your cabinetry, you might be surprised at all the options you have. It goes way beyond paint. You can choose metal and even mirrored finishes. Choosing unique materials can bring a modern touch to your kitchen.
Know Your Kitchen Surfaces
As you’re picking the elements of your kitchen, keep the surfaces you choose in mind. Because the kitchen is so heavily used, opt for hard wearing surfaces like solid surface or quartz. This will give your kitchen more longevity and give you less stress.
Questions to Ask Yourself
Along the way, you should ask yourself a few key questions. These will help you better plan your renovation and organize your design.
What is the objective of your kitchen renovation?
Identify your purpose and goals for the renovation. Are you looking to freshen up the look of your kitchen or do you want a complete overhaul? Perhaps you’re looking to maximize your space in the kitchen? Your answer will determine your budget and the plans you make.
How long do you plan to live there?
Depending on what you plan to use your house for - to live in, to rent, to sell - then your purpose for the kitchen renovation might be different. While you might want to freshen up your kitchen to sell, you might put more unique design elements in a kitchen you plan to use for years.
Do you have children?
If you have children, consider adding more storage elements to make sure you have enough to organize the chaos. Children also mean you should think carefully about the materials. Go with those that are easy to clean and resilient, like wood or stone.
Do you have allergies or health issues?
If you do, let your contractor know from the get-go. This can help them avoid certain materials that could exacerbate your condition, like:
High-gloss lacquers
Urea
Phenol formaldehydes
Will you live at home during the renovation?
If you plan on staying in your home during the renovation, keep in mind it’ll add time to the length of the project. That being said, it also provides a certain level of protection and cleanliness.
What’s your budget?
Be honest with yourself and with the people on the design team, as well as your contractors. It’ll save you headaches in the long run. You should also plan on adding 10 to 20 percent for unexpected expenses.
What have people in similar homes accomplished? What were their limitations?
Asking this question is a good way to figure out if something is possible early on. It’s worth looking into zoning laws, landmark preservation rules, and yard setbacks.
What’s behind those walls?
Depending on the age of your home, there can be a host of problems behind the walls. Make sure your contractor knows whether there are electrical fixtures, whether the walls are load-bearing, and whether the walls are utility risers.
When can we get started?
A well-planned project is a project that’s well-executed. Take your time to plan out your renovation completely and properly. And as soon as possible, source your long-lead materials and buy them in advance. That’ll speed up the process.
Kitchen Renovation Key Takeaways
Renovating your kitchen is exciting. You’ll finally have the kitchen of your dreams! But it does take a lot of work, even on your end. The most important thing is coming up with a complete plan for your entire renovation. In doing so, you should plan the layout, the materials, and the design you want. Remember your budget and be realistic. As you put all these things together, you’ll set your renovation up for success.
Want to make sure you don’t forget a single part of your renovation? Check out our 3 easy steps to create your kitchen design!