
Vancouver Townhouse Kitchen Remodel Before and After
Housing in Vancouver is ‘ridiculously expensive’ because of the limited land for new projects. Yet, the high standard of living and commendable facilities available makes the place a lucrative choice for couples and families planning to settle down in a plush and comfy setting.
It was the same for Sarah and Rex. The young couple bought their first home in Coquitlam - a beautiful and spacious townhouse with a traditional interior theme. The house is nestled in an upscale neighbourhood and was a great match to the needs and expectations of the lovely couple.

Before
While Sarah was happy with the location of her new home, she was not particularly excited about the existing interior decor. The traditional theme looked shabby. So, she wanted to add a more stylish touch.
The modern farmhouse interior style caught their eyes, and they wanted to give their new home this refreshing theme. This particular style is a top favourite of young homeowners looking to add a dash of freshness along with great efficiency to the home design.
The couple wanted something stylish for the kitchen too. Sarah confessed, “After all, the kitchen is the ‘powerhouse’ of the home and a space where we are bound to spend time every day.” She believes that a well-designed kitchen is paramount for a great cooking and dining experience.
One of the primary factors for the kitchen renovation was to give it a design that will suit the couple’s modern and busy lifestyle without losing the classic touch completely. The other challenge for the project was space. Though the existing kitchen was not really a cramped one, just like every homeowner, Sarah also wanted the kitchen to look more spacious.
Additional storage space was obviously the top priority on the couple’s list. As disclosed by Rex, they were rooting for optimal placement of all the appliances and a design that allows easy movement for the two without bumping into each other frequently. While the open kitchen already had a dining kitchen island, the couple wanted to make it cozier.
“Along with all other requirements, the budget was also an important factor. We had just purchased our new home, and we naturally wanted to keep the renovation budget within limit without compromising with the quality”, Sarah added.
At Oasis Kitchens, it has always been a priority. We strive to provide our customers with the latest Vancouver Kitchen Remodel solutions without crossing their budget. To make it more convenient, we also make it a point to offer a clear budget of the project beforehand, so that the customer has full control over the expenses.
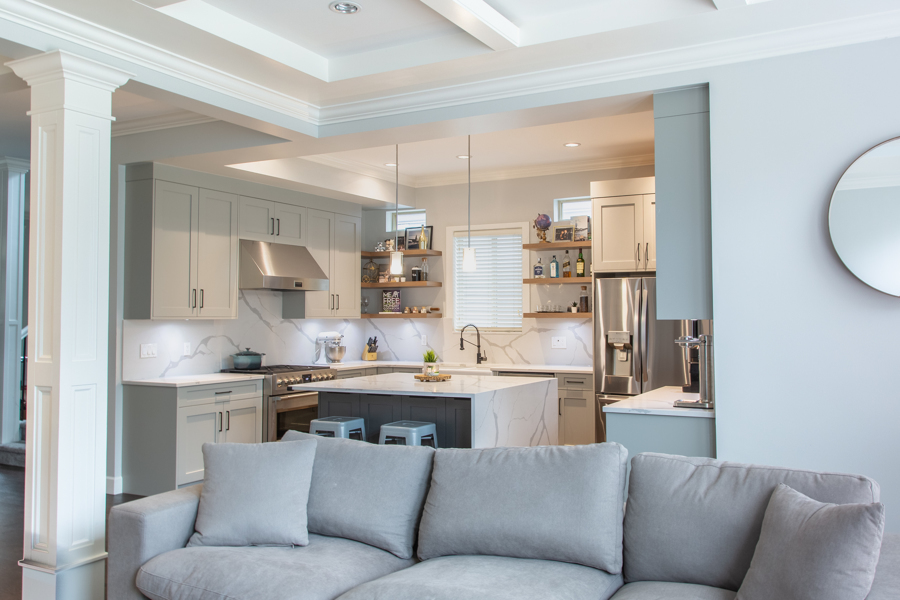
After
The Renovation Process
Our renovation process is meticulously planned to ensure a smooth flow and minimum hassle. As soon as Sarah contacted us, we assigned Rachel, our designer, to help Sarah with the design selection. Sarah notes, “The quick reply and friendly attitude of the Oasis Kitchens team impressed me on the very first day. And I knew that I was at the right place.”
The consultation with Rachel started with creating prototypes of the design. Oasis Kitchens offers a double-fold system for kitchen modeling. There’s a high-end and convenient virtual tool that you can use to create a design as per your choice or opt to visit the store to check out the models on display.
The virtual 3D design tool is available to everyone, free of cost, on the website. It comes with easy features so that anyone can design the kitchen of their dreams with ease, sitting right on their favourite couch.
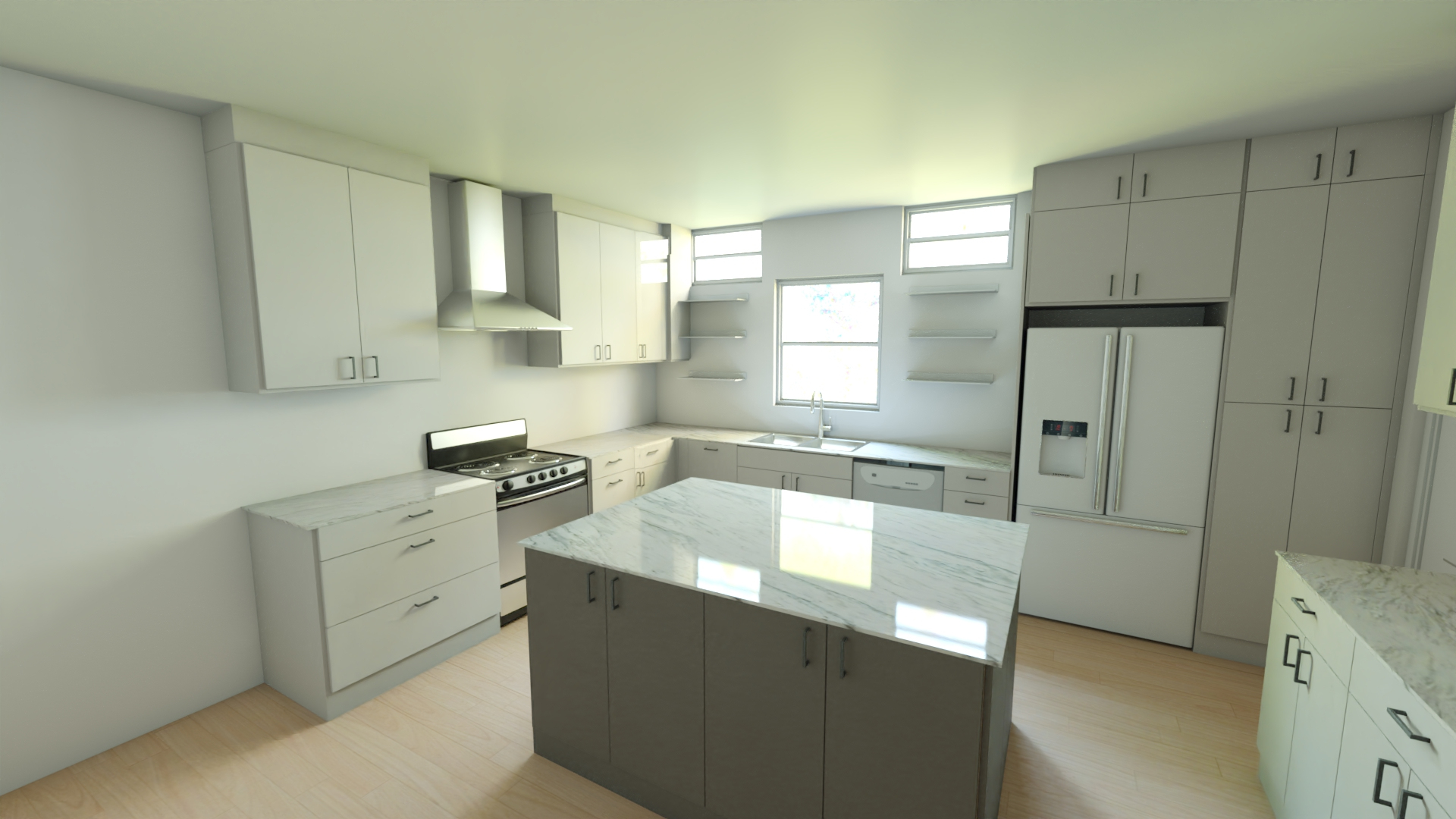
HD Photos by the Oasis Kitchen Planner
For Sarah and Rex, the virtual tool was exactly what they needed. With their busy schedule, it was a bit difficult for the couple to find the time to visit the showroom. With suggestions, assistance, and inputs from our top kitchen designer Rachel, the couple quickly picked up a nice design.
As noted by Rex, “I was really in awe seeing how easily and efficiently Rachel guided us with fresh design ideas and we quickly arrived at the best design with the help of their online kitchen planner. Technology has made things much simpler, and I must admit that Oasis is using it in the best way to make life easier for their customers”.
Once we had the basic elements and design in place, our next step was to find and implement any essential alterations to the plan before Sarah could approve it. The design the couple selected with Rachel’s assistance was nothing short of excellent, but we had to go through a few revisions to make it fit within the budget.
The timeframe was also a crucial factor. After buying a new home, naturally, the couple wanted to move in as soon as possible.
With Rachel’s help Sarah approved the final design without delay. As soon as Sarah made the deposit for the project, we assigned Stacy as the project manager. Stacy planned the total project implementation step-by-step and communicated the detailed plan with Sarah.

We started with site measurement. Accurate measurement of the total area is vital. Measuring the different sections designated for specific tasks or storage is crucial to complete the project seamlessly.
According to Sarah, “Stacy and Rachel did everything so efficiently, we really had nothing more to add. Gathering the best contractors and suppliers, coordinating the whole project, making sure that it ends within the timeline and within the budget – the pair took care of everything.”
Oasis has one of the best lead times in the home renovation industry. Even under the current supply chain circumstances, we are maintaining an excellent turnaround time with the help of our dedicated local suppliers and resources. Completing all our projects with high efficiency within the designated time frame is one of our prime goals.
Improvements Implemented
After a thorough inspection of the old kitchen space in Sarah’s home, we found that there were hidden windows behind the cabinets that went completely unnoticed by the homeowners. The design of the wall cabinets and the central dining island were plain and old-fashioned. Also, storage space was not sufficient. To top it all, the space missed the liveliness and plush feel of a modern Vancouver townhouse kitchen.
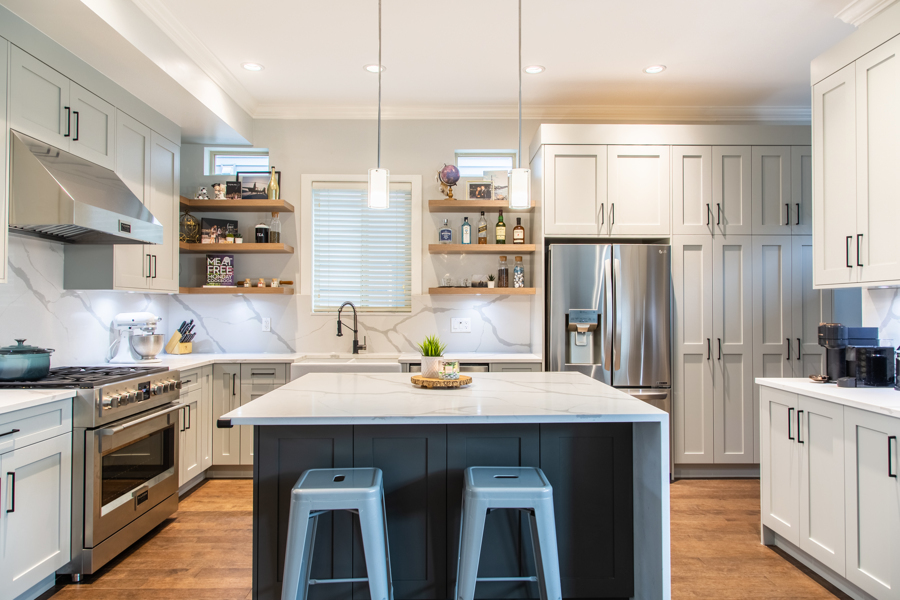
Keeping all our observations and the requirements of the couple in mind we added our inputs in the design that were readily accepted by Sarah and Rex. A critical point was to increase storage space and we succeeded to surpass the expectations with small, innovative changes.
We added additional space to the kitchen by taking the wall cabinet height to 45”. In addition to that, we made a crucial change in the island design to increase storage space.
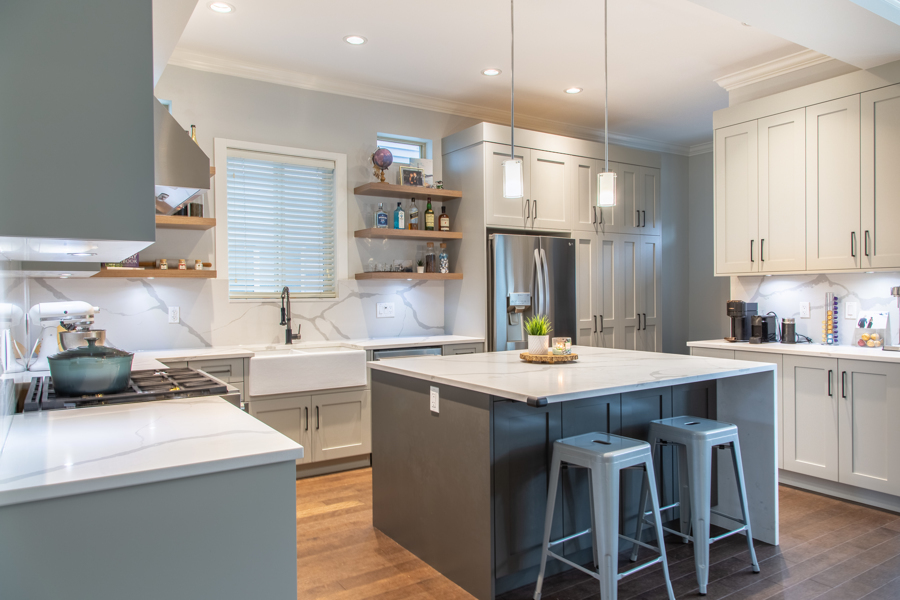
Previously the island had cabinets facing the sink and, on either side. We also installed reverse cabinets to the backside of the island. “Through these seemingly minor alterations, Rachel added around 50% more storage space to the unit. The change in the island design also vastly improved the total look”, added Rex.
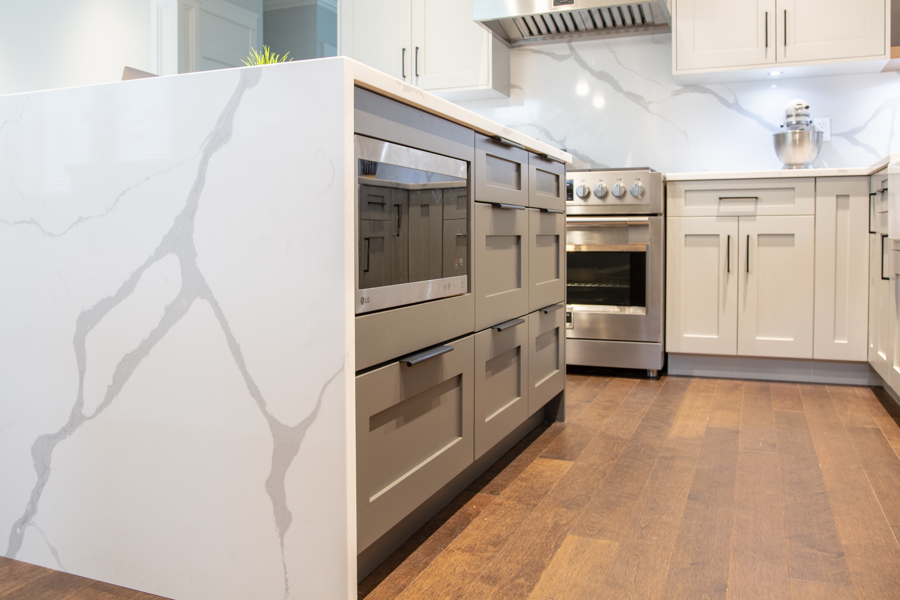
Proper placement of the appliances is a crucial aspect of any modern kitchen design. The plan was to ensure that the appliances are easily accessible and arranged in an organized way. Instead of planning to place the appliances on the kitchen top, we designed specific areas for them so that they can be accessed without hassle, even when in a hurry.
Just like all of us, both Sarah and Rex are coffee lovers. So, we remodeled the reading area to something more useful for the couple - a coffee bar. We designed it to easily accommodate the appliances, while leaving enough space for comfortable handling.
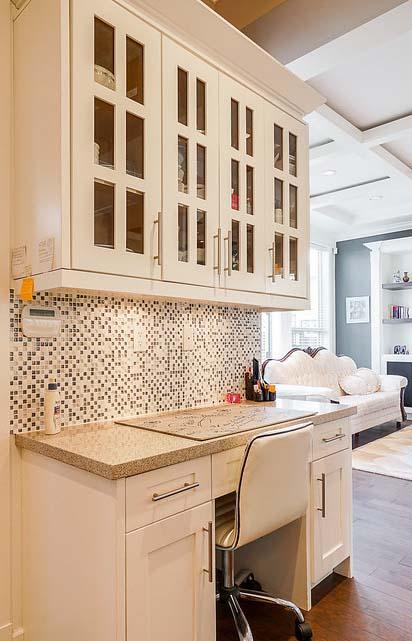
Before
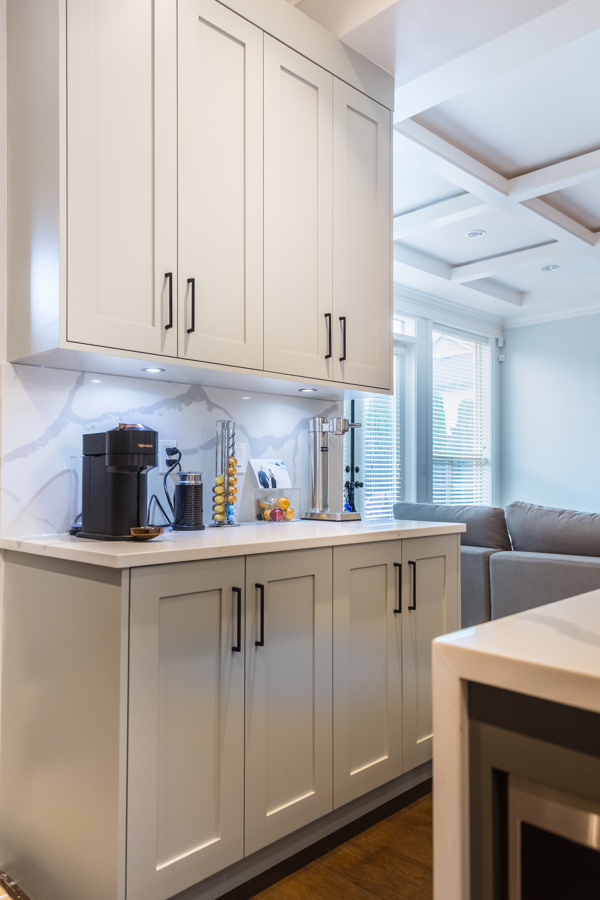
After
Once we had added more storage space to the kitchen, next we focused on uplifting the total look and feel of the space. Instead of concealing the hidden windows we removed the upper cabinets covering the windows and replaced them with open shelving. This increased natural light in the house and gave the space a quick uplift.
The open shelves were just perfect to store beautiful wine bottles or for adding a fresh flower vase.
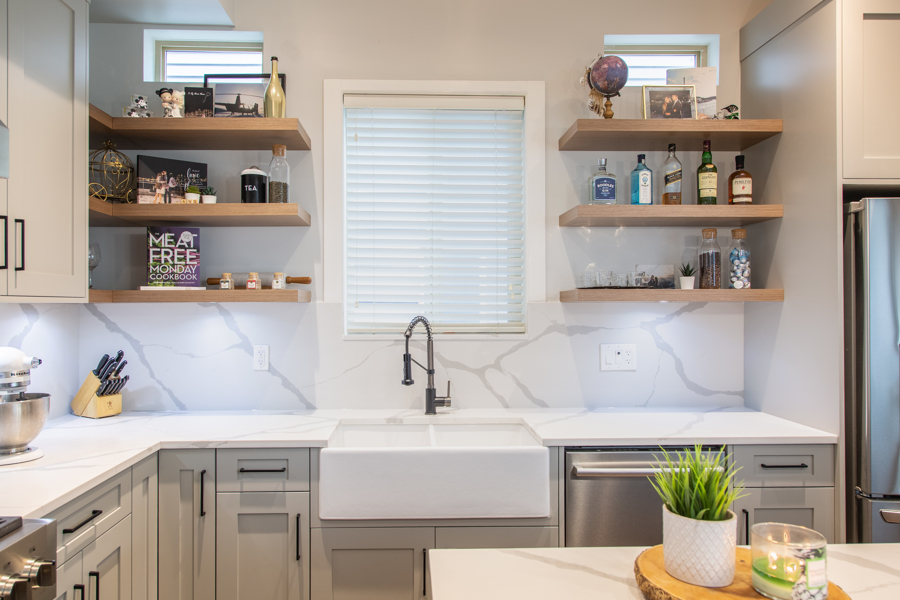
We replaced the older glass wall cabinets with solid, modern ones to give the kitchen a smart feel. Changing the color theme to a sophisticated grey/steel and white worked magically to give the kitchen the exact look Sarah and Rex wanted.
According to Sarah, “the team did an excellent job to meet all the expectations. We received regular updates from Stacy regarding the development of the project. They fixed any issues quickly ensuring that the project was not delayed at any cost.”
Conclusion
The Vancouver Townhouse Kitchen Remodel project done for Sarah and Rex brought the homeowners and us many appreciations. We were able to surpass all the requirements and expectations of the client.
Even under the current circumstances, we delivered the project without crossing the budget and within the pre-decided timeframe. According to the couple, “We are really happy that we chose Oasis to give the right look to our dream kitchen. The team has surpassed all our expectations and delivered exactly as promised.”

“Stacy and Rachel have been of great help. They have been regularly communicating with us even after the project was complete just to ensure that we did not come up with any issues and complications with the new setup”, added Sarah.
At Oasis Kitchens we focus on offering our clients the service they need within their budget. We make sure to ensure complete satisfaction and value for money for every customer. Book a complimentary design consultation to start your kitchen renovation journey today!