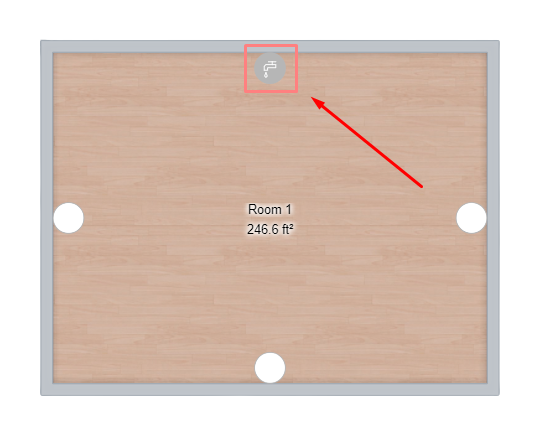
Adjust Your Floor Plan
How to Adjust Your Floor Plan
Your design adventure starts in the floorplan section. If you are settled with a cup of tea, you could re-create your home in its finest details and attempt to find that unique wallpaper that only you have.
But, if you would like to see and customize your kitchen as soon as possible, there are only two things to do:
- Enter in the dimensions of your kitchen - the length, width and height
- Indicate where your water supply (plumbing) is located
Entering in dimensions
You can enter your dimensions by simply clicking on the dimension and typing in the number of inches. You can also hoover your mouse over a wall, click & hold, and drag the wall up and down (or left/right) to expand or contract it.

To change the height of your room, simply click on the field next to "Ceiling height" and enter it in inches.

If you are having trouble figuring out what the dimensions of your kitchen are. Check out our other blog post for tips on measuring your kitchen.
Indicating your water supply
To know where your sink should go, it is useful to know on which wall your plumbing is located. Click on the Water Supply icon:

Now, click on the wall that has your water supply, and confirm by clicking "Validate"

You have now completed everything that is needed to go to the next stage (the fun see-and-customize-your-kitchen stage!). Click on Next Step and let the designing begin!